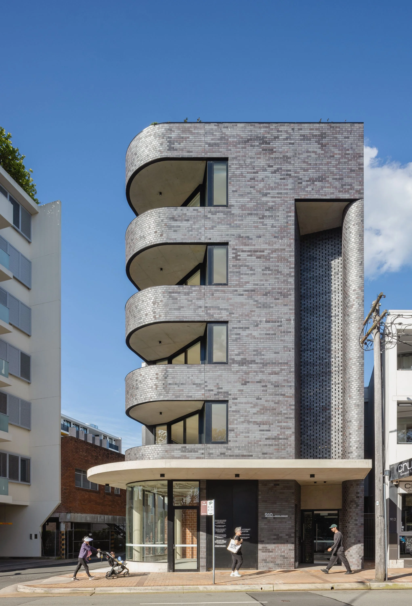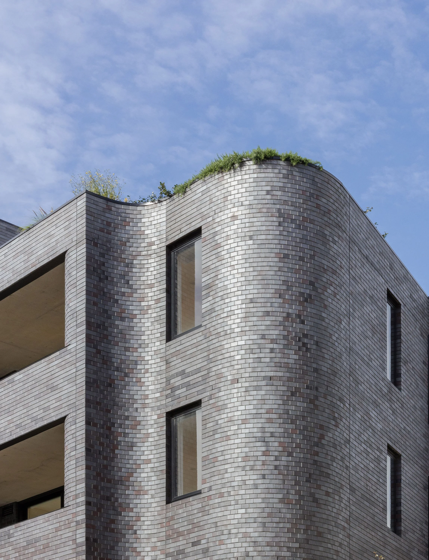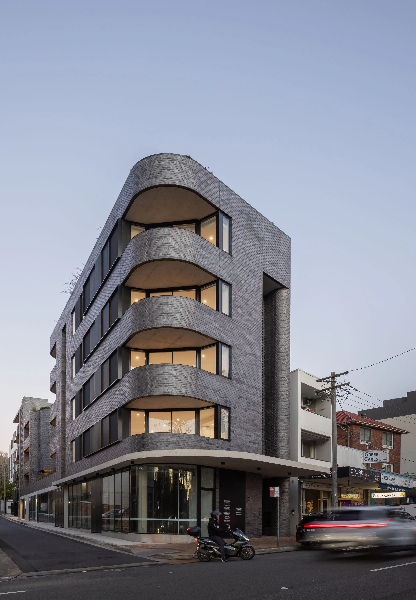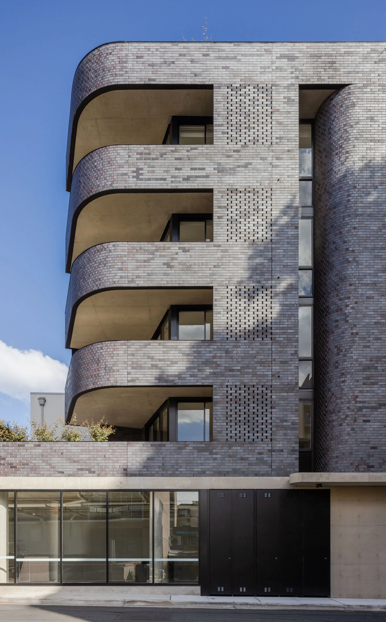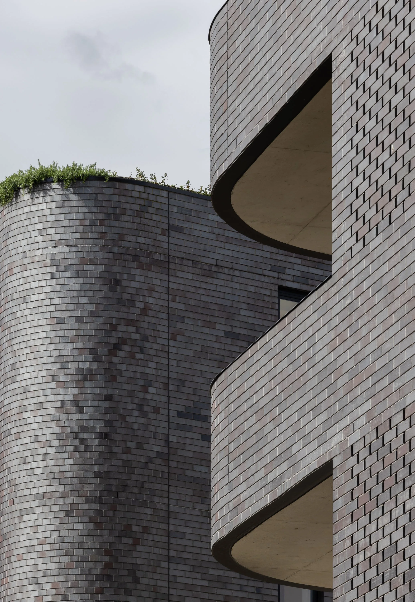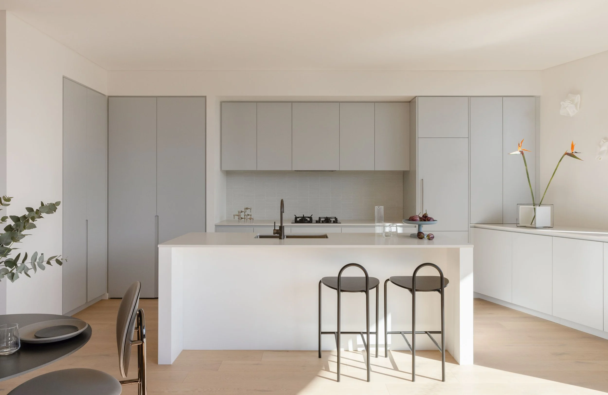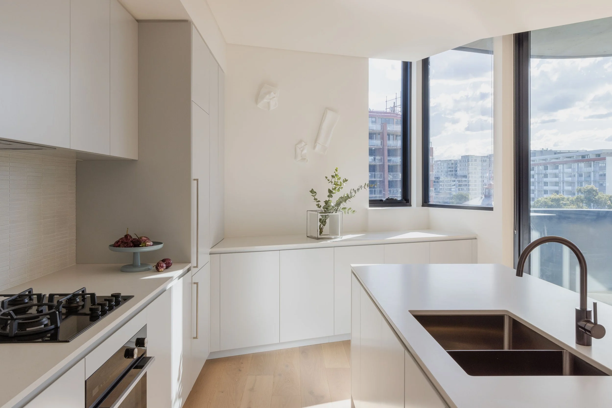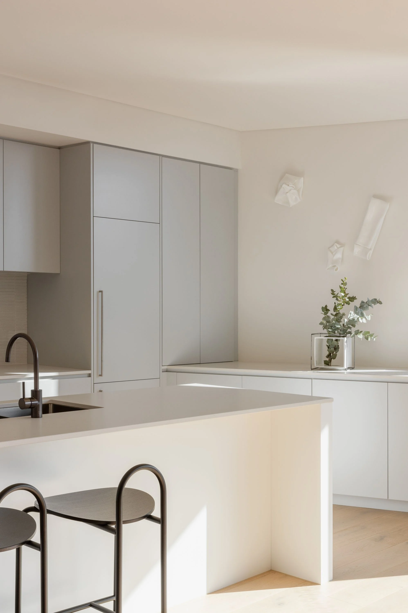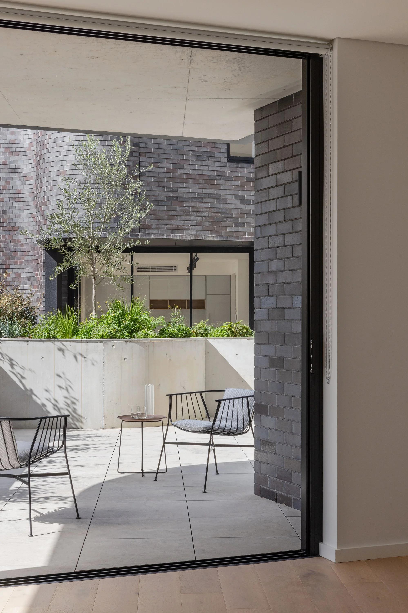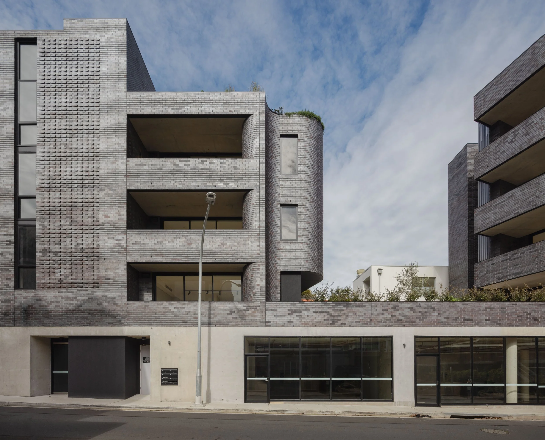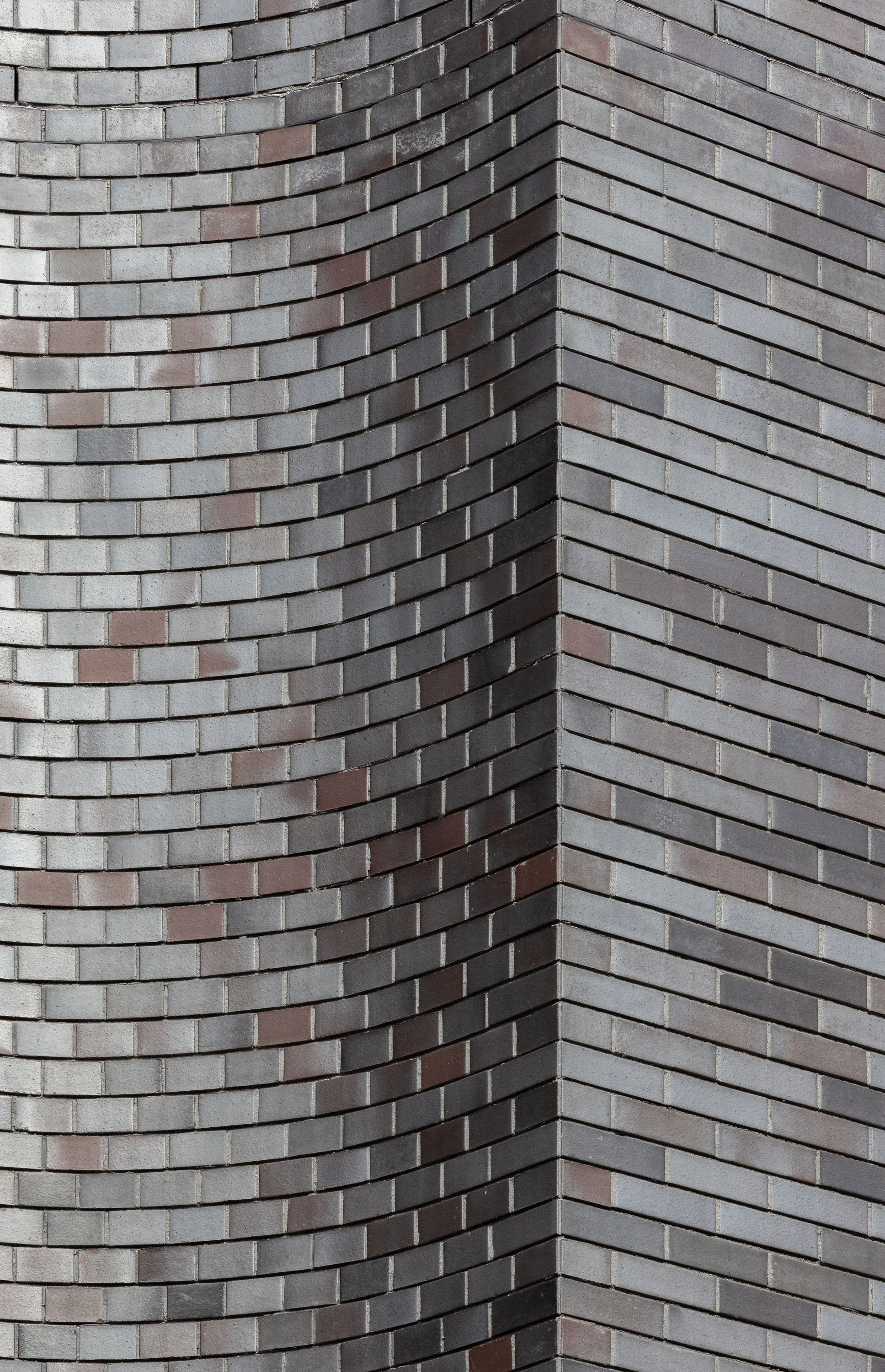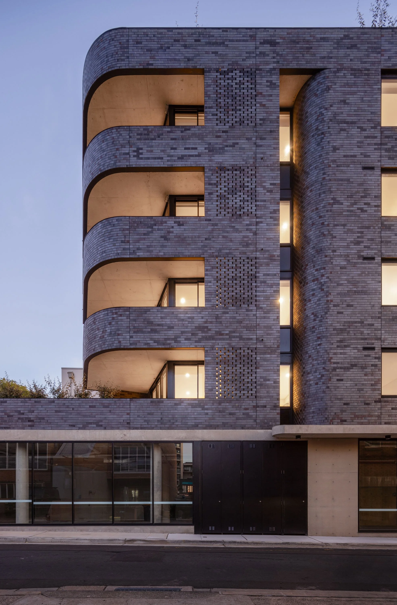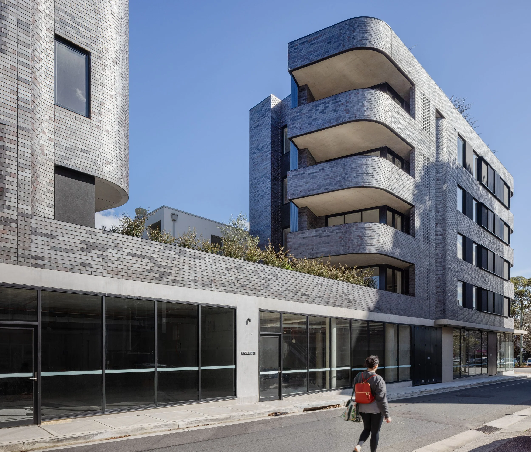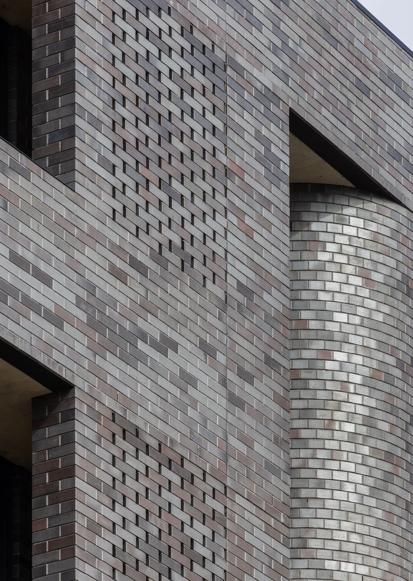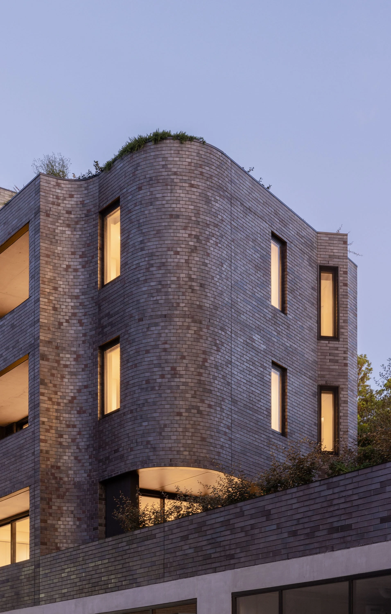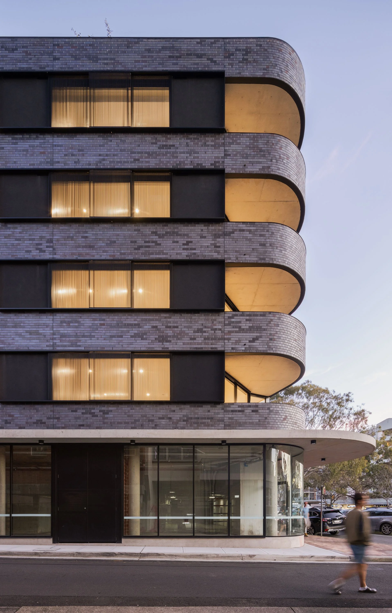
Anzac Apartments
2024
Project Summary: Anzac Parade Apartments - A Fusion of Creativity and Functionality
In the bustling cityscape, where space is a premium, the Face Brick Apartment Building emerges as an architectural homage to the past deco structures that once existed on site.
The constraints of the narrow footprint demanded innovative solutions that optimized every square inch of the site. However, it is precisely these challenges that served as catalysts for ingenuity, propelling the project to transcend conventional boundaries and create an extraordinary living experience.
The distinctive feature of the Face Brick Apartment Building lies in its two majestic towers, seamlessly intertwined by a central courtyard space. This design approach not only allows for a harmonious connection between the two structures but also creates a sanctuary amid the urban chaos. The courtyard, enveloped by the towers, invites much need porosity to the elongated laneway facade , promoting light and openness to the elements.
The client wanted to achieve a broad living arrangement understanding the context of universities and family precincts on the fringe of the development. Thus there was a commitment to accommodating a range of apartment types, ensuring diversity and catering to individual needs.
Overcoming the constraints of the narrow site, We crafted an array of living spaces, including studios, one-bedroom, two-bedroom, and penthouse apartments. Each unit is meticulously designed to optimise available space, enhance natural light, and provide captivating views of the cityscape.
The crafted Brick facade folds and cuts away with slight gestural curves talking to the programatic functions behind . The face brick exterior adds a touch of timeless elegance, seamlessly integrating the building with its surroundings. Inside, we have masterfully choreographed layouts that prioritize seamless circulation and an abundance of natural light albeit the lack of large open space . The fusion of form and function creates an atmosphere of effortless living. This project extends beyond residential spaces, incorporating mixed commercial and retail spaces at its base. The ground floor showcases a vibrant streetscape, engaging residents and visitors alike. The integration of these amenities promotes convenience and fosters a lively community, as residents enjoy the luxury of working, shopping, and socializing within the building's vibrant ambiance.
Sustainability is at the core of the Face Brick Apartment Building's ethos. Green roofs, integrated throughout various levels, mitigate environmental impact by enhancing insulation, reducing stormwater runoff, and fostering biodiversity. Energy-efficient systems, such as solar panels and advanced ventilation techniques, further underline the commitment to a sustainable future.
The Face Brick Apartment Building stands as a testament to the architects' unwavering dedication to transforming constraints into opportunities. This architectural masterpiece defies the limitations of a narrow site, transcending conventional design boundaries, and redefining urban living. As it graces the city skyline, it embodies the spirit of creativity, functionality, and harmonious integration, setting a new benchmark for contemporary urban architecture.
Sebastian Kaintoch, Christian Campoy + Lisa Tackenberg + Lars Goldstein
Holis Constructions
Photography - Katherine Lu
